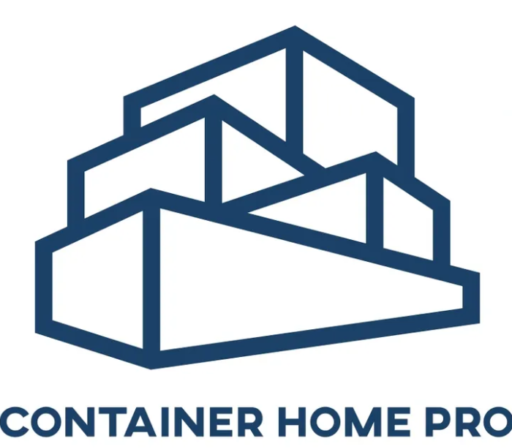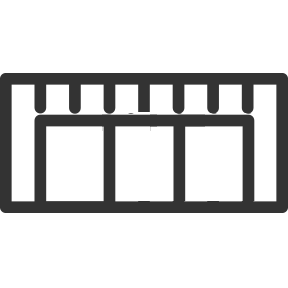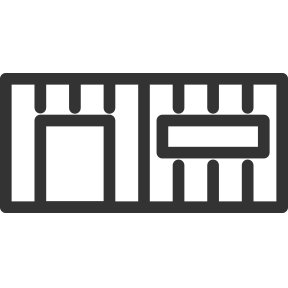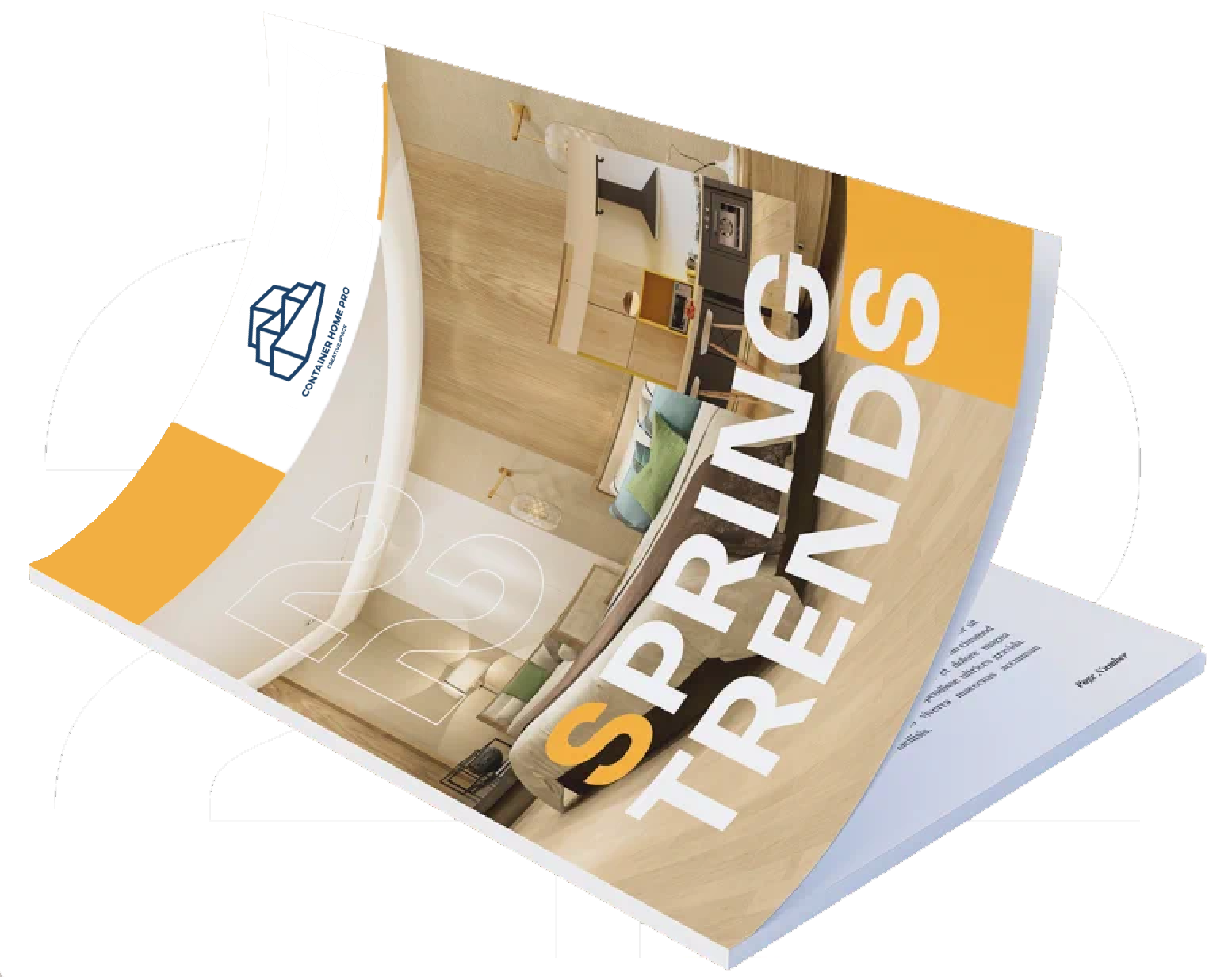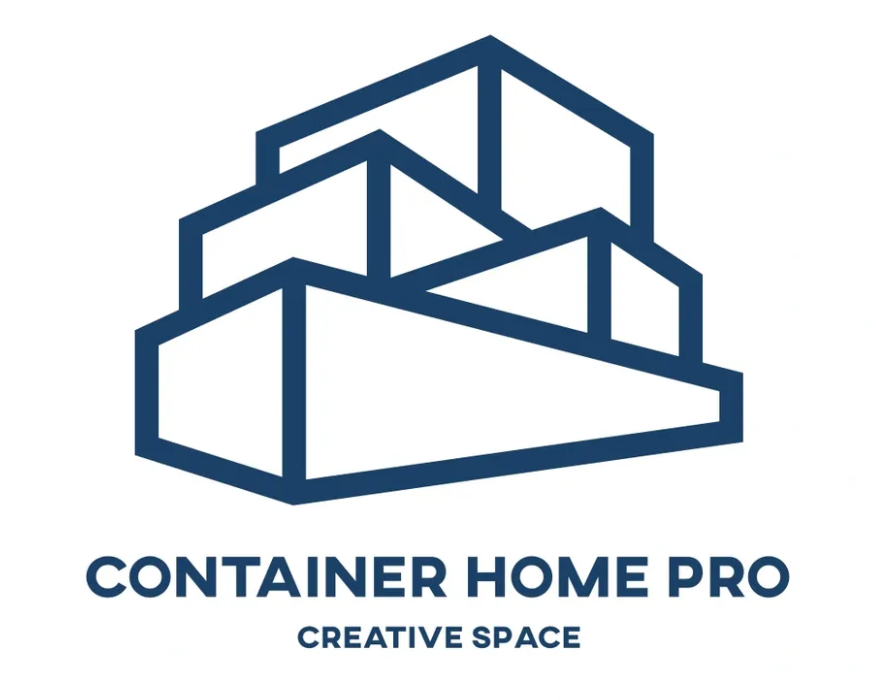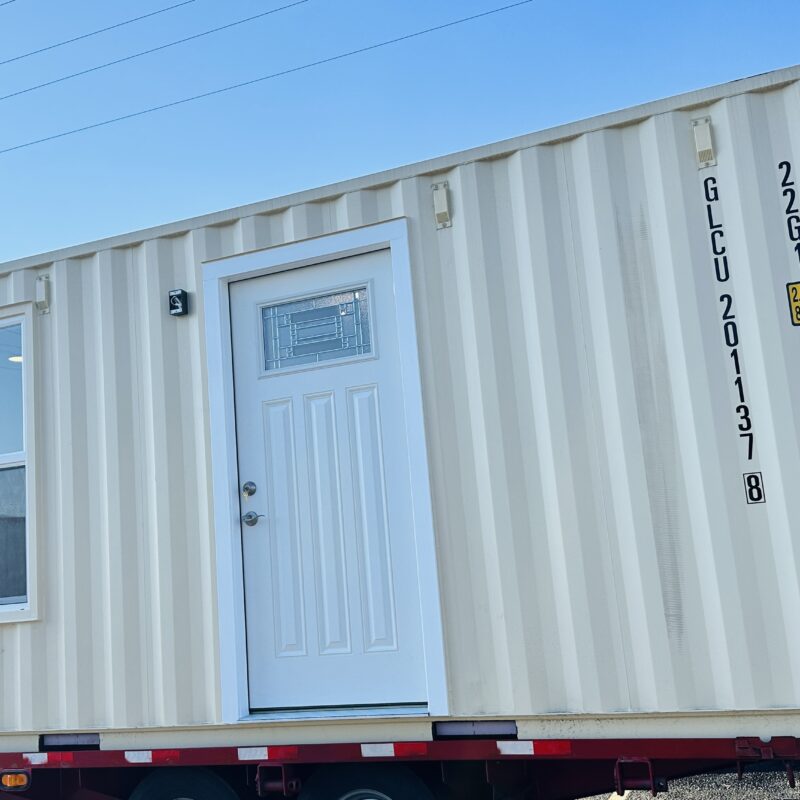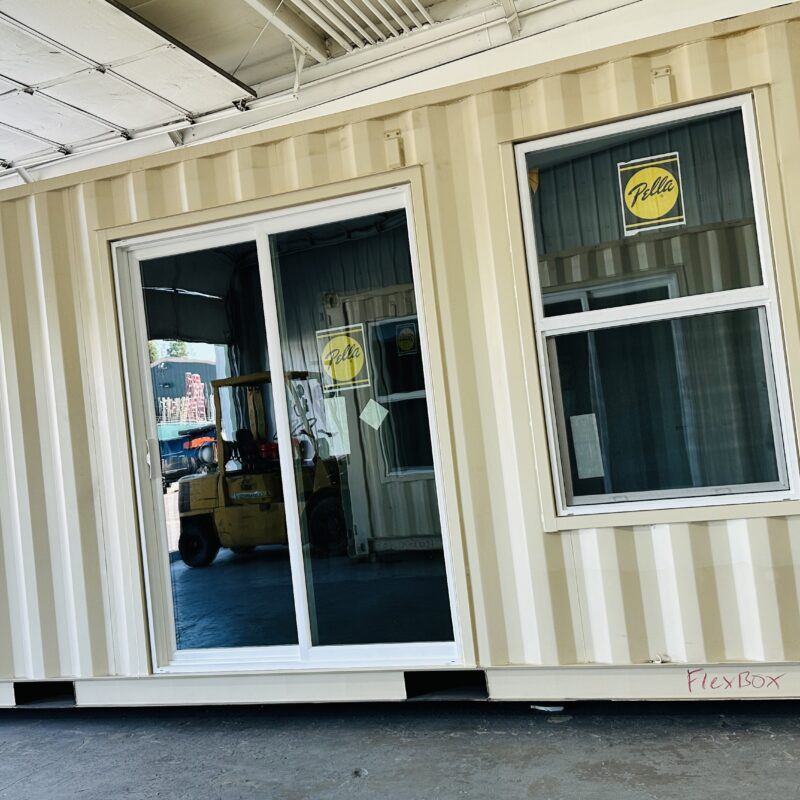the Sierra 40
40′ family living / 2 Bedroom
The most economic 2 Bedroom family living floor plan
Bathroom Features Standard “Tall” Toilet, 30″ shower & 18″ Vanity.
Central Bath and Full Service Kitchenette
Features 6′ Kitchenette w/ 2 Burner Stove Top
Includes Finished Drywall Walls & Ceilings
Features operational end container doors
Includes (2) 60″w x 48″ h Sliding, Includes (1) 24″w x 36″ h Single Hung Window, (1) 36″ w x 50″ h Single Hung Windows & 36″ Entry Door. (3) interior pocket doors. (1) 28″ interior swing door.
50Amp Power Inlet, 125 Amp service panel
the Sierra - Video

Options & Ad-ons
40' foot Shipping Container Home - Open Concept 2 Bedroom Livable w/ Full Bath & Full Kitchen
(FULL ON-GRID)
This is our most economic 40' foot (2 bedroom container home) floor plan and is the perfect solution to obtain extra space by easily placing this in your driveway, back yard on on a remote piece of property.
- Standard options include a full 6' kitchen that includes upper and lower cabinets and is paired with an elegant Chopping Block Counter Top
- 40 Amp instant heat on demand water heater.
- Other standard features include a Full Bathroom featuring a 34" x 28" Shower, Standard "Tall" Toilet, 18' Vanity, Sink and Medicine Cabinet.
- Plank vinyl floors are standard
- Wall and Ceiling finishes are completed using Textured Drywall with a "satin" enamel paint (your color of choice)
- A standard home appointed entry door measuring 36" wide is standard.
- Includes (2) 60"w x 48" h Sliding, Includes (1) 24"w x 36" h Single Hung Window, (1) 36" w x 50" h Single Hung Windows & 36" Entry Door. (3) interior pocket doors. (1) 28" interior swing door.
- Mini-split AC W/ a Heat Pump are a standard. 1 ton unit
- 50 Amp Power Inlet (plug in power with an RV extension cord)
- (qty.14) 15 Amp Standard Outlets and (qty.6) 20 Amp GFCI Outlets
- 125 Amp Service Panel
- LED Lighting on dimmer (5 zones) 2 lights per zone
- 2 Outdoor patio lights are included.
- Option of RV (or) permanent connection to Power, Sewer & Water.
- Floor Plan can be flipped or swapped in any direction to suit your needs.
