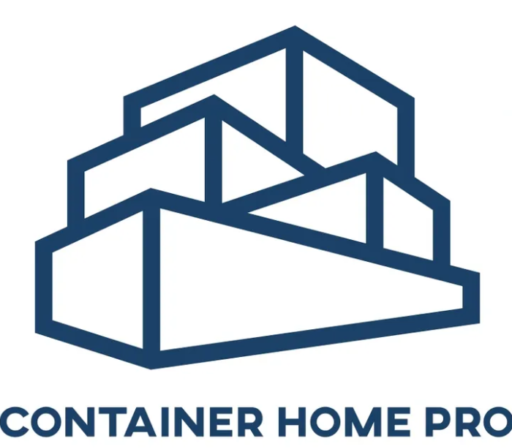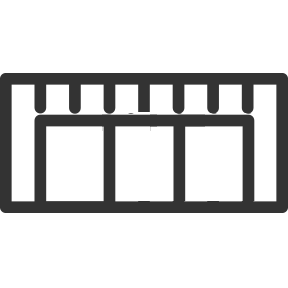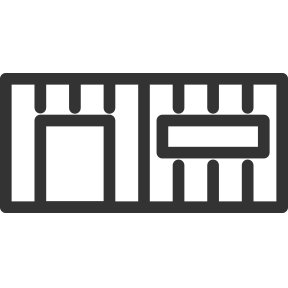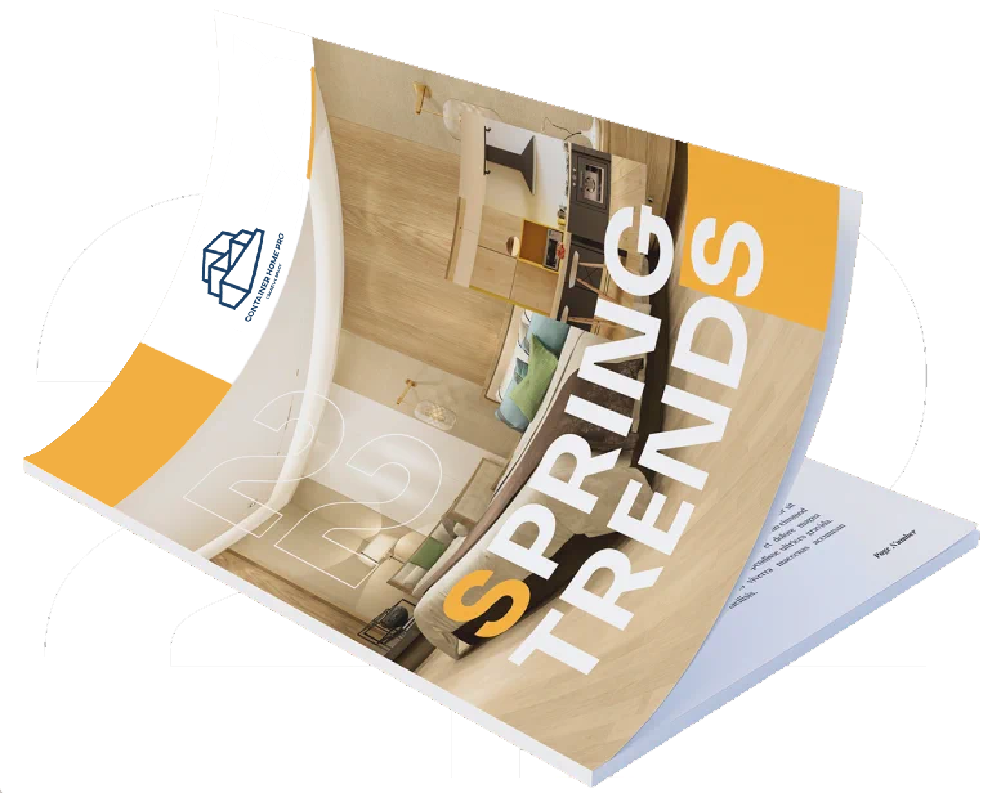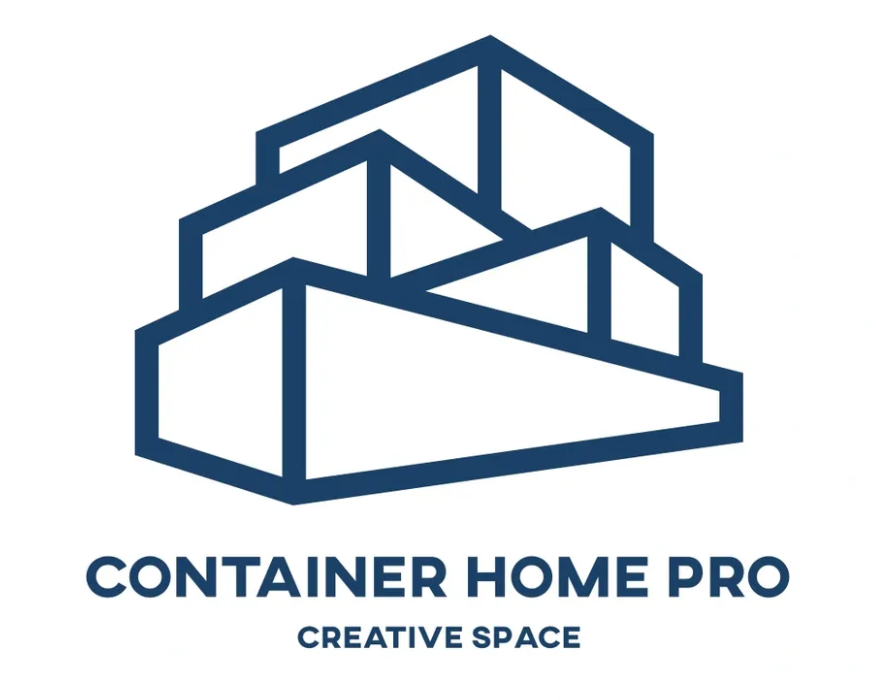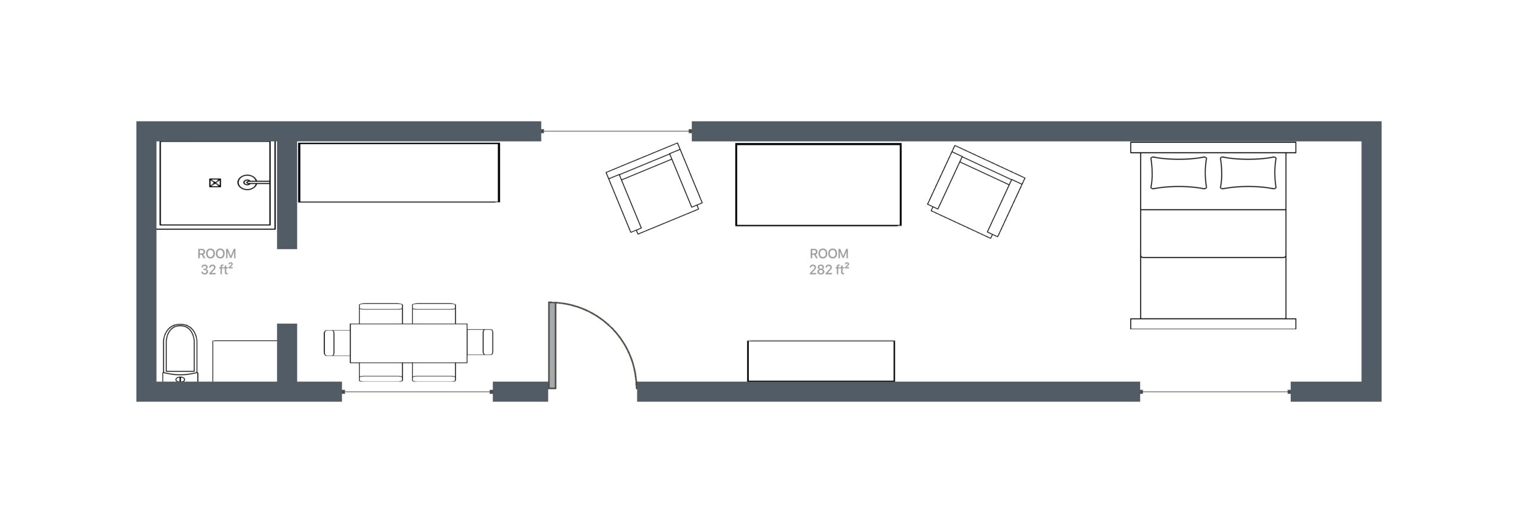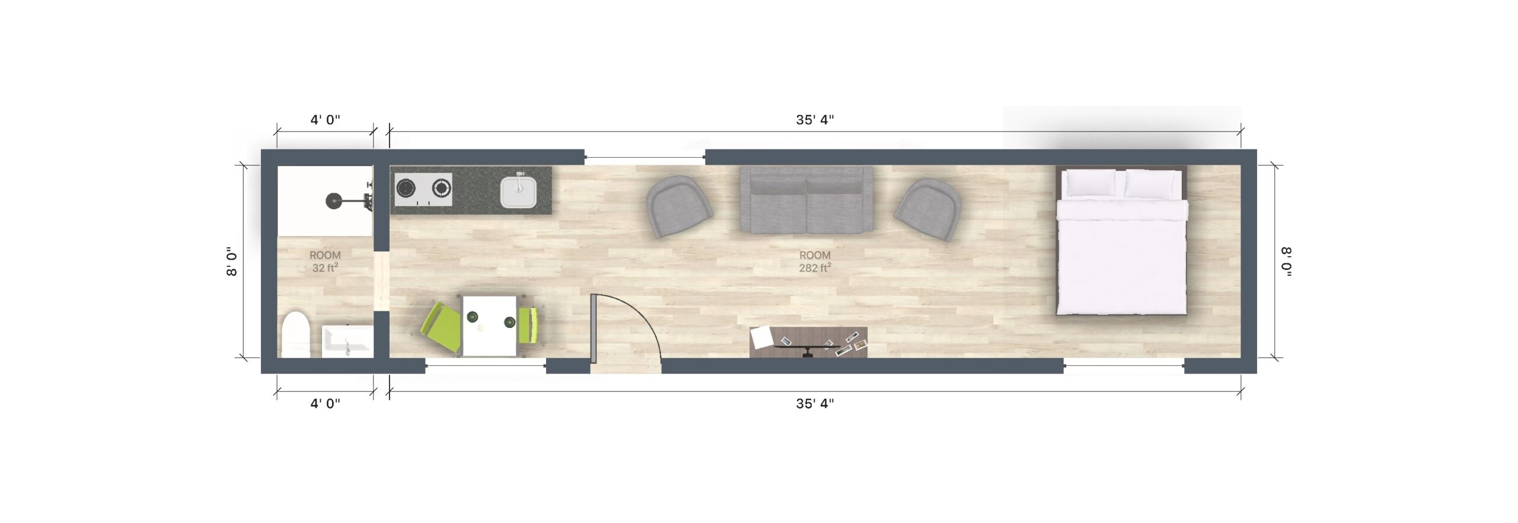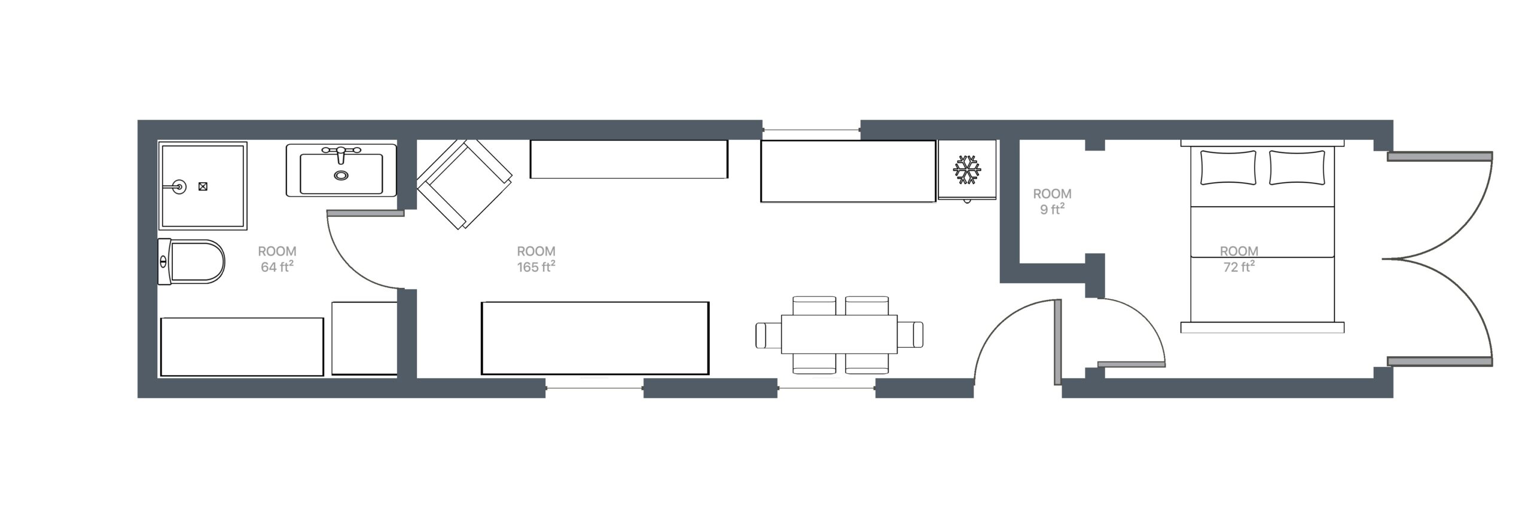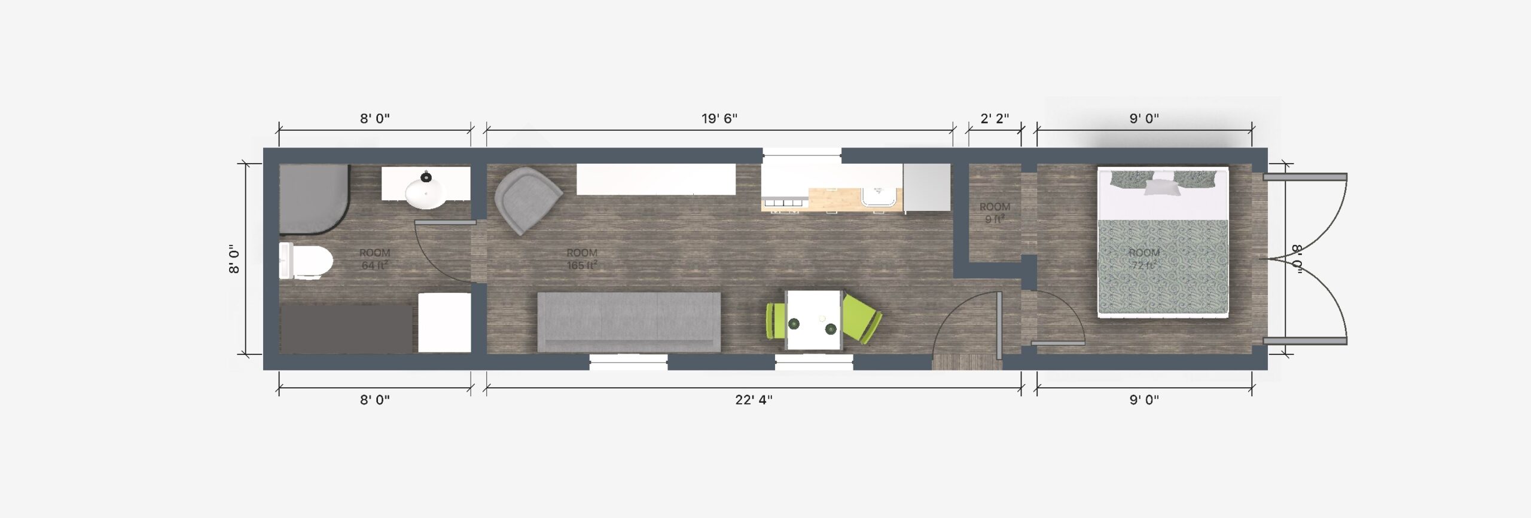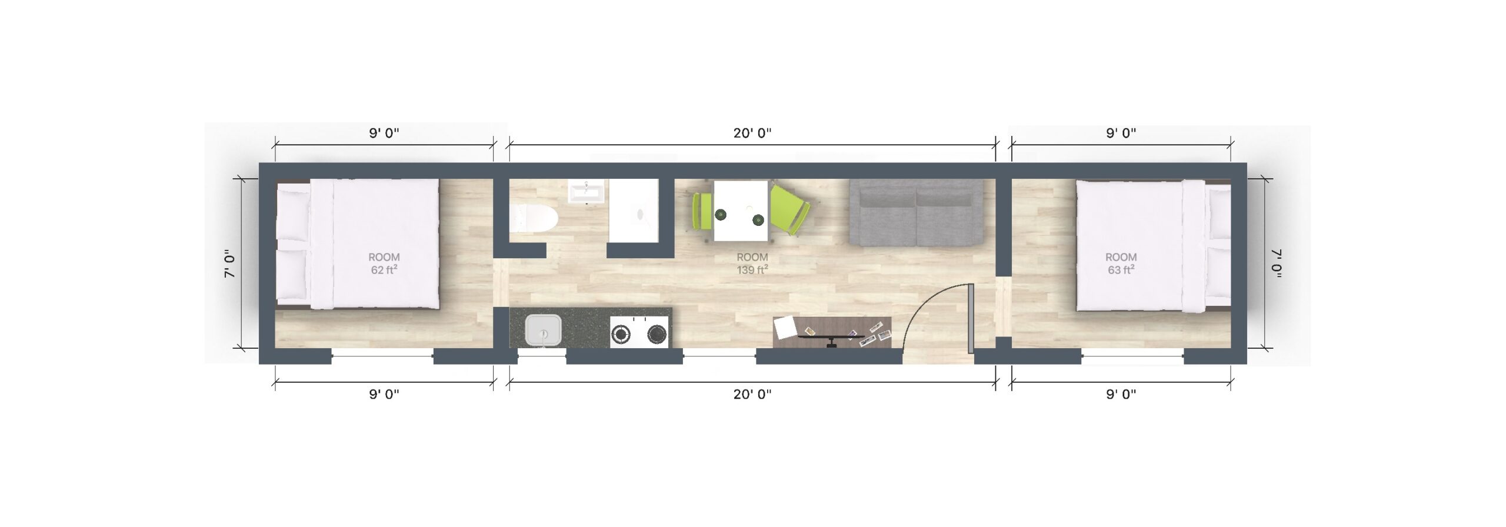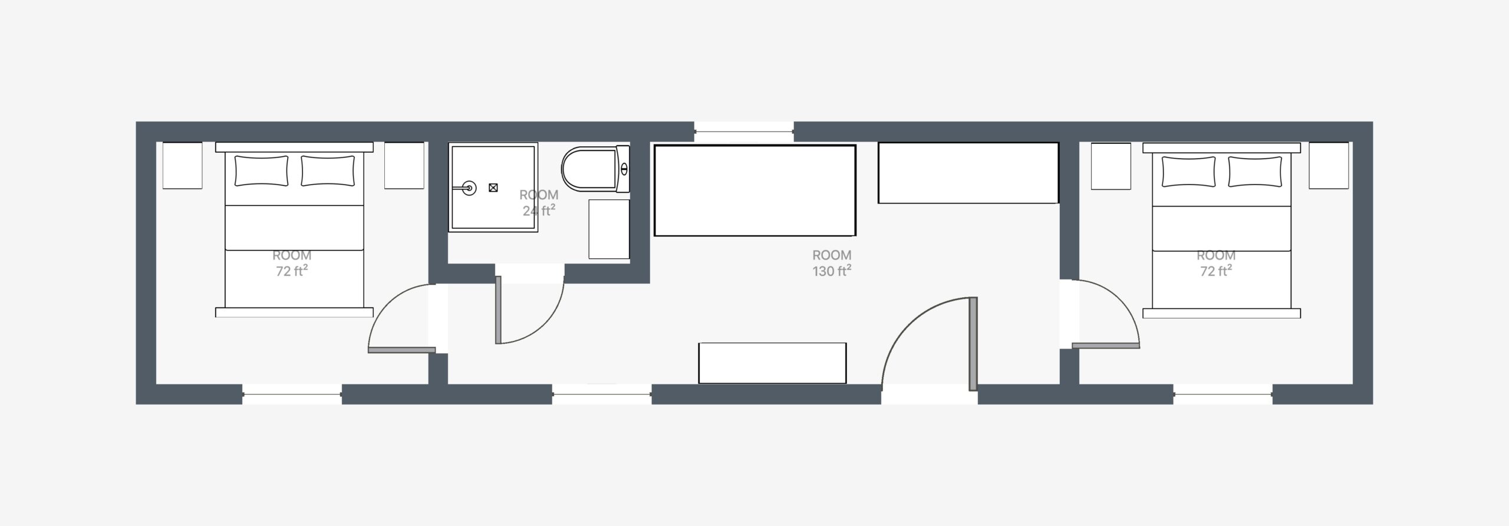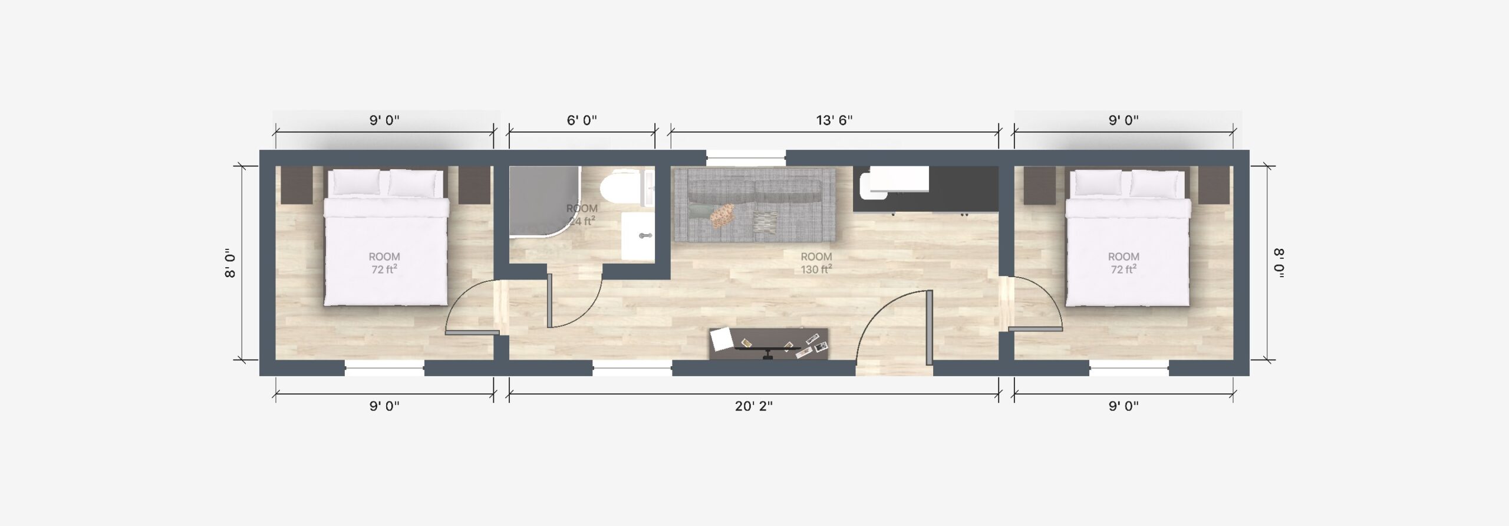40' Floor Plans
We offer a variety of turn key 40' foot Shipping Container Home floor plans. Also available are custom builds built to your own specifications. Below are the most popular layouts. Options and changes to these plans will change the listed pricing. We combine industrial containers with clean modern design elements & materials to give you an Amazing structure built to last. Our 40 foot shipping container homes are the perfect solution for your back yard. Our clients use these 40 foot Containers for extra Housing, ADU's, Rentals, Home Offices, Art Studios and Entertainment. These NOAH certified Tiny Homes meet Residential Building Codes Nationwide. Delivery is available anywhere in the lower 48 USA. Typical build times are 30-120 days depending on options.
the Ridgewood
- 40' Open Concept Studio
- Our most economic 40' model
- Features Full Bathroom & Instant Heat Water, Vanity & Delta Shower
- Features 6' Kitchenette w/ 2 Burner Stove Top
- Includes finished drywall walls and ceilings
- Features operational end doors
- Includes (3) 60"w x 48" h Sliding Windows & 36" Entry Door
- 50Amp Power Inlet, 125 Amp service panel
the Creekside
- 40' Master 1 Bedroom Suite w/ Patio Door
- Full suite bathroom with laundry, cabinetry and folding counter
- Full kitchen with Lower and Upper cabinets, drop in 2 burner cook top & Microwave
- Features Drywall
- Master Bedroom w/ closet
- Features 6’ Sliding Patio Door @ operational container end door location.
- Features (qty.3) 36" x 50" Single Hung Windows & 36" Entry Door
- 50Amp Power Inlet, 125 Amp service panel
the Sierra
- 40' family living / 2 Bedroom
- The most economic 2 Bedroom family living floor plan
- Bathroom Features Standard "Tall" Toilet, 30" shower & 18" Vanity.
- Central Bath and Full Service Kitchenette
- Features 6' Kitchenette w/ 2 Burner Stove Top
- Includes Finished Drywall Walls & Celings
- Features operational end container doors
- Includes (2) 60"w x 48" h Sliding, Includes (1) 24"w x 36" h Single Hung Window, (1) 36" w x 50" h Single Hung Windows & 36" Entry Door. (3) interior pocket doors. (1) 28" interior swing door.
- 50Amp Power Inlet, 125 Amp service panel
the Pendleton
- 40' Dual Master Suite 2 Bedroom w/ Central Bath
- Central Suite Full Bathroom
- Features Textured Drywall walls and ceilings.
- 6' Kitchen with Lower & Upper Cabinets, Quartz Counter Tops, drop in 2 burner cook top.
- 2 Master Suite Bedrooms
- Features (qty.4) 36" x 50" Single Hung Windows & 36" Entry Door
- Features operational container end doors on one end.
- 50Amp Power Inlet, 125 Amp service panel
