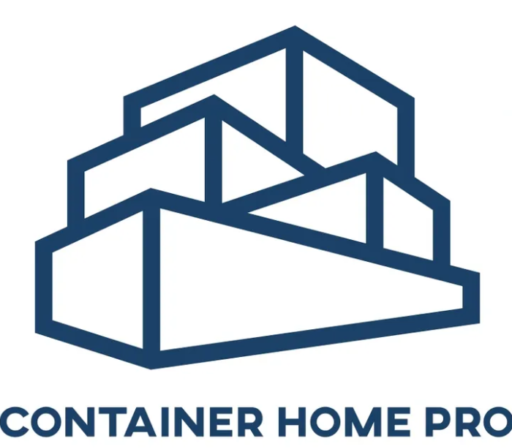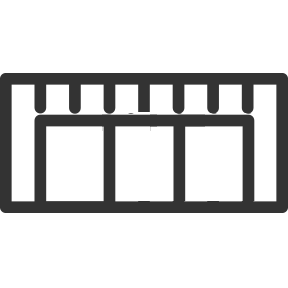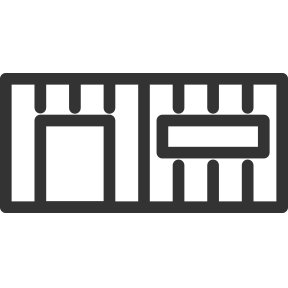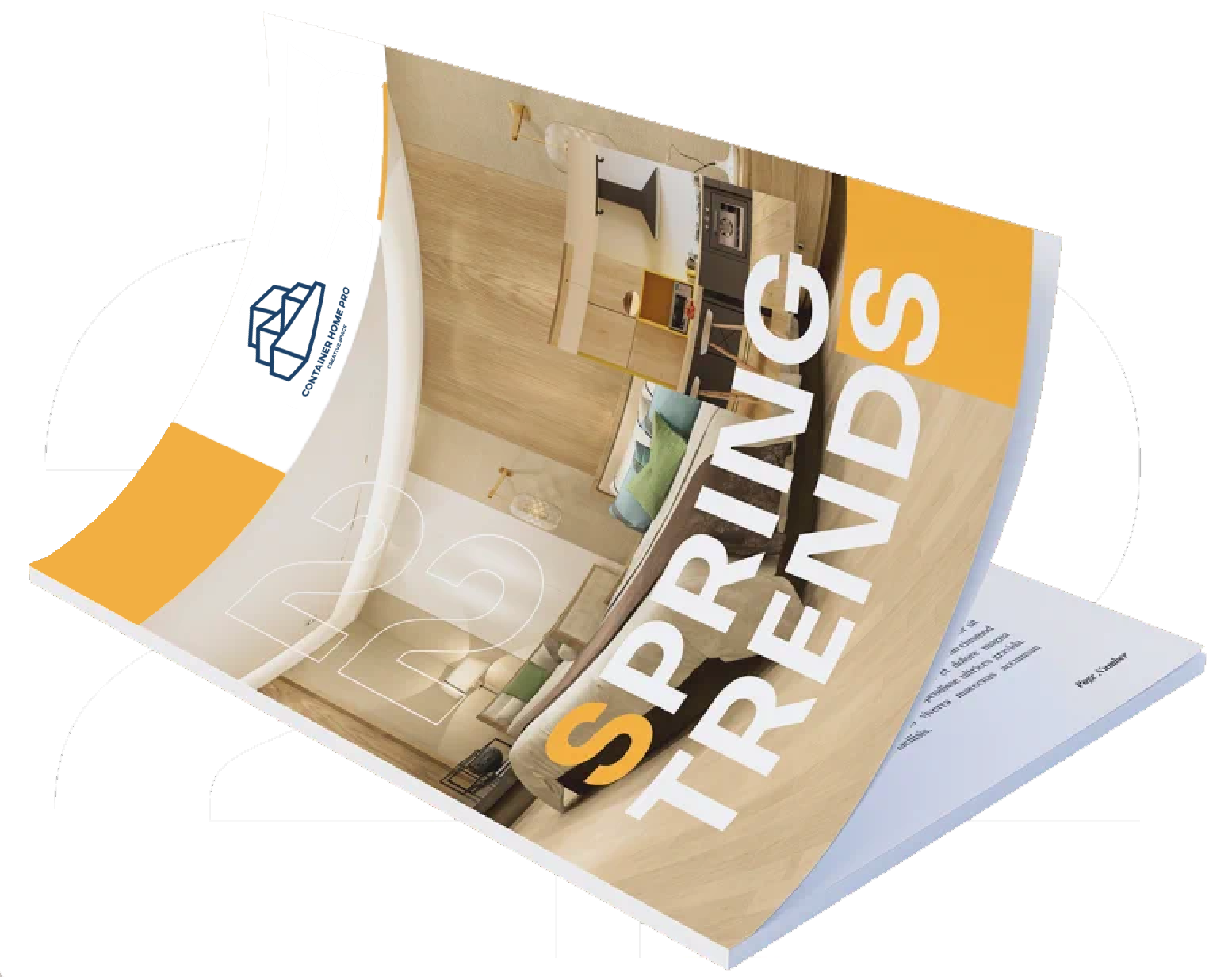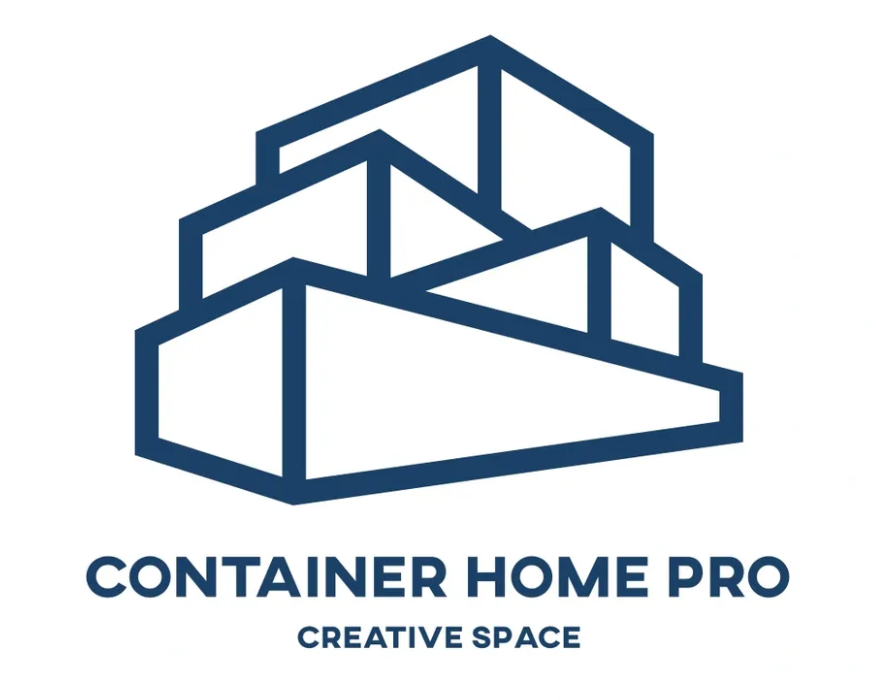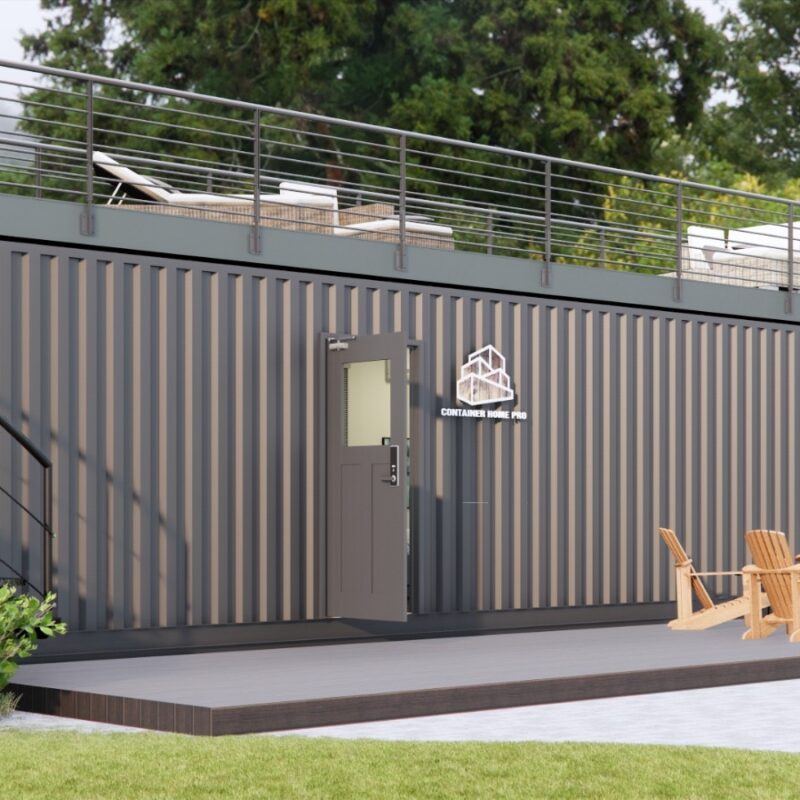the Cascade 20
$38,252.00
1 Bed Studio Living (On-Grid Power)
Fits a Queen Size Bed or Bunk.
8 Gallon foot Pump Sink and Coffee Bar.
Features Composting or Optional Incinerator.
Features Mini-Spilt AC & Heat / 110Volt 8Amp.
Perfectly Designed to be used as an In-law Suite, Backyard Rental, Mountain Retreat, Campground Cabin (or) Additional Housing.
15 Amp / 30 Amp / Extension Cord Plug in power Connection from house.
The perfect solution when Sewer & Septic Connections are not available.
the Cascade
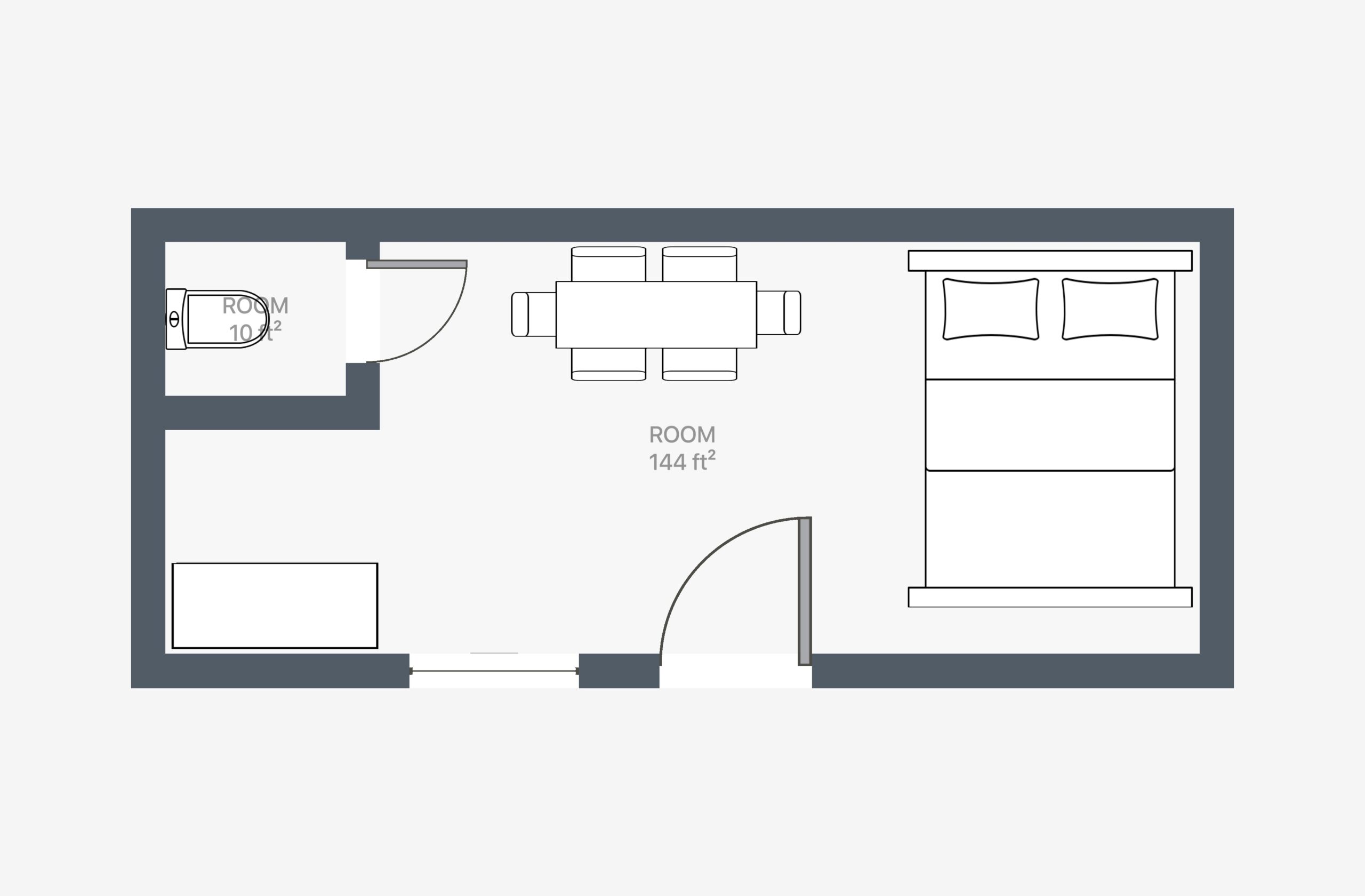
Options & Ad-ons
PowerLift Bed Riser
Elevate the livable experience and create more space with at the touch of a button. The Custom built PowerLift Bed Riser is by far our most popular upgrade option for added space. +$4365
Drywall
Drywall upgrade included expansion joints to minimize risk of cracking during transport. Add $3800
Shiplap
Upgrade to ShipLap on the entire interior. Walls and Ceilings. Our most popular upgrade option. +$4115
Exterior Siding
Strand Lap Engineered siding.Includes brick mold around windows and doors. Installed and painted to color of choice. + $3550 per long side / + $1850 per end
Add a Window
Each additional window measuring up to 120 ui (width + height) are available and Includes Cutting Opening in Container, Welding Frame, Install and Finish. + $2850.
Add an end door
Install a window or door behind the cargo doors.
- French Door +$3415
- Sliding Door +$1995
Party Patio
A roof top deck designed for the ultimate escape and entertainment. Built in house using Structural Steel and topped with Composite Decking. +$10,
750
Wood Burner
Pricing varies for this option depending on the style of the wood burner. Starts at +$3735
20' foot Shipping Container Home - 1 Bed Studio Living
(ON GRID POWER)
This is our most popular (power only) 20' foot floor plan and is the perfect solution to obtain extra space by easily placing this in your driveway, back yard on on a remote piece of property.
- Standard options include a full 3' kitchenette that includes upper and lower cabinets and is paired with an 18" x 18" Stainless Torva Sink an easy fill 8 Gallon water Hold. Foot pump water system and easy to remove/empty 8 gallon grey water tank.
- Other standard features include a Composting Toilet with optional incinerator toilet.
- Plank vinyl floors are standard.
- Wall finishes are completed using finished ply walls & ceilings - finished with a "satin" enamel paint (color of your choice).
- A standard home appointed entry door measuring 36" wide is standard.
- Choice of a 36" x 50" single Hung (or) 50" x 48" slider window are included. Low "E" & Argon Vinyl are the standard.
- Mini-split AC W/ a Heat Pump are a standard.
- 15 Amp / 30 Amp / Extension Cord Plug in power connection
- (qty.6) 15 Amp Standard Outlets and (qty.2) 20 Amp GFCI Outlets
- 125 Amp Service Panel
- LED Lighting on dimmer
- Outdoor patio light is included.
- Floor Plan can be flipped or swapped in any direction to suit your needs.
